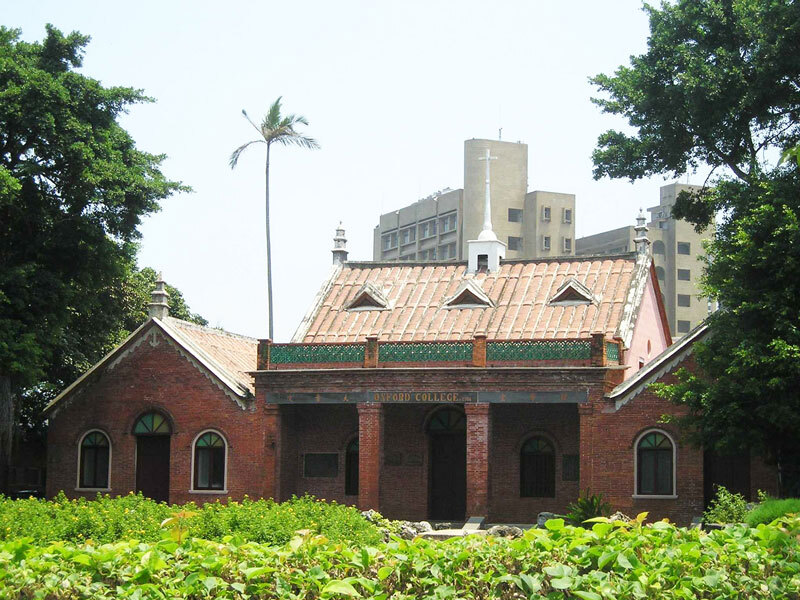牛津學堂(1882)

牛津學堂這所著名的中西合璧建築,為馬偕博士所設計、督工,不僅充分表現馬偕博士一向追求的中西文化交融理想,也反映了當時的時代、社會背景。其建築形式採台灣傳統四合院大厝,兩進兩護龍的格局,正門前有傳統民居「凹壽」的前廊,而前檐卻有西式「女兒牆」的作法,左右兩廂護龍也是西式圓拱形「雨 披」的門窗和百葉窗。屋頂雖是傳統台灣紅瓦斜屋頂,卻有西式的氣窗,並冠有西式教堂的小帽尖(Pinnale),而小帽尖又是中國尖塔的造型。正身與兩廂 護龍之山牆也有傳統廟宇的泥塑鵝頭飾,但圖飾卻是西式的波浪與船錨。
牛津學堂的建材、磚、福杉來自福建廈門,三合土則以蒸熟的糯米加石灰、烏糖汁搗製而成的台灣傳統建材,與馬偕博士合作的匠師,據傳是當時淡水著名的土水師 洪仔泉。 牛津學堂百餘年來,是台灣神學院、淡江中學、真理大學的搖籃地,也曾做為教室、宿舍、圖書館、禮拜堂,今日則是史蹟館,建築體也經歷多次修葦,目前第二進 屋舍已拆除、中庭也加建、門窗也修改不復舊觀,但大抵仍保持原建面貌,以至被政府指定為二級古蹟,堪稱是台灣近代史上的重要建築。
The building materials of OXFORD COLLEGE such as bricks and fir wood are from Amoy, Fukien. The walls of OXFORD COLLEGE were made from a mixture of steamed glutinous rice, lime and sugar juice. The brick-layer who cooperated with Dr. Mackay in building OXFORD COLLEGE was said to be a noted worker in Tamsui named Mr. Hong.
OXFORD COLLEGE has been the cradle of Taiwan Seminary, Tamsui High School, and Aletheia University College for over a hundred years. Over the years, it served in turn as classrooms, dormitory, library, and chapel. It is now a museum. The building has been renovated for several times. The second side room had been pulled down for years. The patio of OXFORD COLLEGE was once expanded. Its windows were also renovated and are not precisely like the originals. However, we may roughly observe the original building structure nowadays. Because of this, OXFORD COLLEGE was appointed the National Heritage,2nd class, by the Ministry of Interior. It deserves recognition as a precious historical building in Taiwan today.